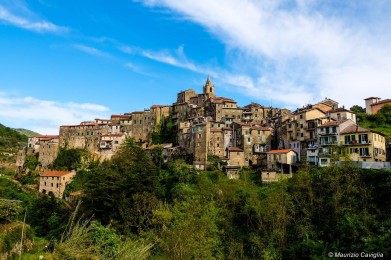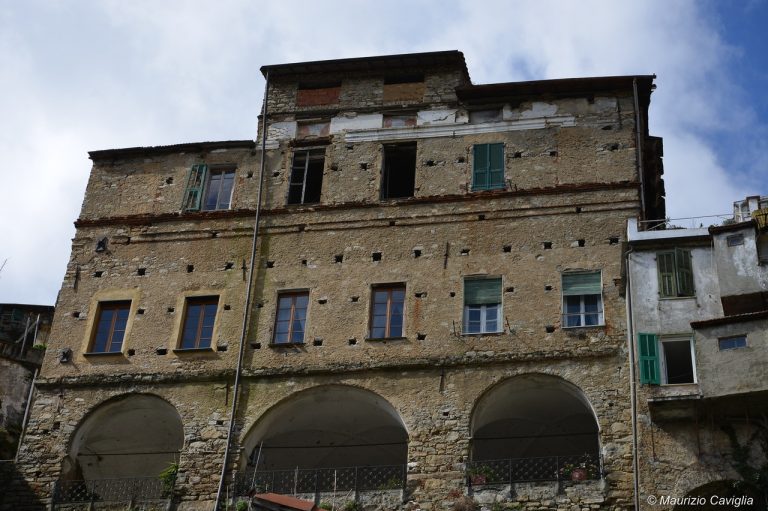The Palace of the Counts Roverizio of Roccasterone is an 18th-century private aristocratic mansion located in the village of Ceriana. This mansion emerges among the houses and monuments in the lower part of the village, drawing visitors’ attention with its timeless beauty.
The palace’s loggia is the beating heart of the structure. Here one can admire the cross vaults and sandstone columns that create a unique and elegant ambience. However, what really makes this mansion special are the witch frescoes painted on the walls of the second floor. These frescoes are unique and are a valuable testimony to the historical past of the area.
The Baroque masks, plasters, and stones expertly carved by local artisans defy the ravages of time and hint at the richness of the mansion. Every detail has been taken care of with great attention to preserve the original beauty of the building.
It is developed with a rectangular layout, with a symmetrical scansion of windows facing the valley. The layout is developed with a central square staircase overlooked by rooms with vaulted ceilings.
Of interest is the development of the large central square staircase adorned with masks and friezes that features curious Baroque stone masks on the porch pillars. The plan is divided into three levels. The lowest, accessible level Palazzo features rooms with barrel vaults while ceilings inside the main floor are cross vaults finished with plasterwork.
The most valuable building element of the palace is definitely the beautiful loggia overlooking the valley landscape, consisting of a series of cross vaults set on sandstone columns the aristocratic portico entrance to the palace much is loved by the inhabitants of Ceriana, used for parties and as an area for children to play.
Even today despite the changes undergone as a result of the various changes of ownership, the damage of the war and the degradation to which it has been subjected due to neglect, the palace is legible in its integrity and many details hint at its rich but sober past.Today the palace is involved in a restoration project supervised by architect Alessandra Giannini.
Looking at the main elevation of the magnificent open view of the valley, it is easy to understand that the palace was designed with order and symmetry. Each of the four floors is subdivided by a string-course cornice, which after the first becomes sill marker; the largest and richest of the cornices is the one crowning the second floor, enriched by rectangular panes above the window partly frescoed with images of witches, of which few fragments remain, but live on in the stories of Lio Rubini, Novelle Ponentine, and in the memories in the inhabitants of Ceriana who nicknamed it the palace of witches, “Le Basure.”
comuneceriana.im@legalmail.it


