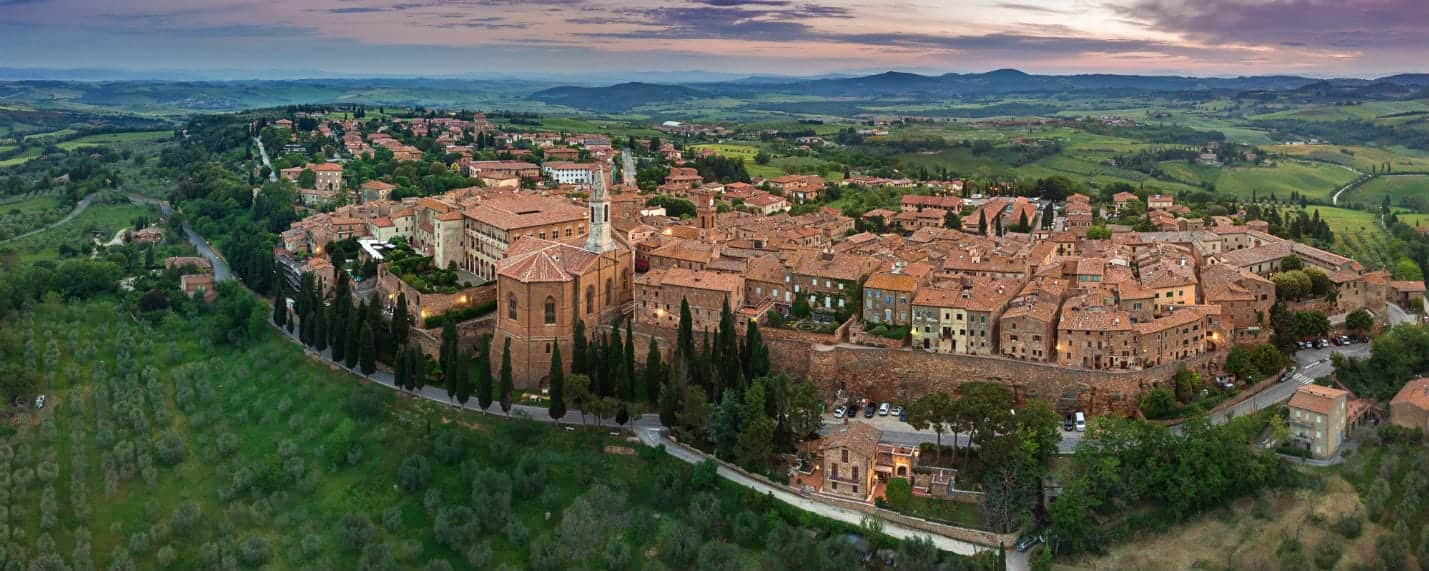The Piccolomini Palace of Pienza was commissioned by Enea Piccolomini, Pope Pius II, to Bernardo Rossellino, within the scope of the project of reconstruction of Pienza as ideal city. Designed in the second half of the fifteenth century (after 1459), for its realisation the Rossellino was inspired to Palazzo Rucellai in Florence, the work of his master Leon Battista Alberti. The palace is one of the earliest examples of Renaissance architecture. In recent times, the palace was also used as a film set for various scenes of the film the arcidiavolo with Vittorio Gassman and of the movie The Pleasant Nights always with Gassman and Ugo Tognazzi.
The palace has a square plan, developed on three floors made of living stone finely worked in a slight rustication, from the bottom up to the top. The first and second floor has two orders of windows with large amplitude, equidistant from one another, with pilasters and profiles with the protruding ashlars. Each window is divided into two parts by a thin column. Below the windows, as to highlight the internal floors, a frame runs the corners and between some windows make a beautiful show the coats of arms of the family, in stone, with the apostolic signs in gold and silver. On the facade the north lies the great portal that constitutes the main entrance of the palace. Inside the palazzo encloses a court likewise rectangular with a porch supported by stone columns.
The garden, which occupies the space on the south side of the building, is small, but represents an integral part of the project. The small terraced area dominates the whole of the Val d’Orcia, maintaining, despite recent elaborations, the characteristics of the gardens of the Renaissance. It is surrounded on three sides by high stone walls covered with ivy, while on the side facing the Palazzo is delimited by a loggia with three orders of arches. An elaborate system of ducts of drainage prevents rain water from penetrating into the underlying environments covered by times, inside which were once formed the stables. The flowerbeds of rectangular shape, surrounded by double box hedges pruned, delimit two lanes covered with gravel, that intersect at right angles. In their meeting point is placed a fountain, while in the four corners of each flowerbed trees are planted laurel in the shape of the umbrella. Some rectangular beds decorated with fruit trees and flowering bushes are located along the perimeter walls. A large octagonal well decorated with the crescent, keys and the tiara of Piccolomini’s coat of arms and a fountain decorated with garlands of fruits, are the two sculptural elements present in the garden dating back to the end of the Fifteenth Century. The panorama of Val d’Orcia, which can be admired from the three arches which open on the back wall, assumes a primary role in the design of this garden, which becomes a place of encounter between architecture and nature.
info@ufficioturisticodipienza.it


