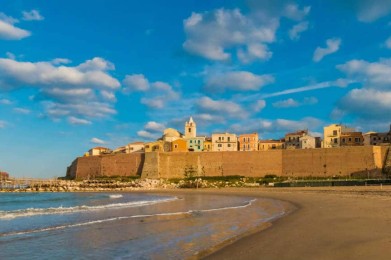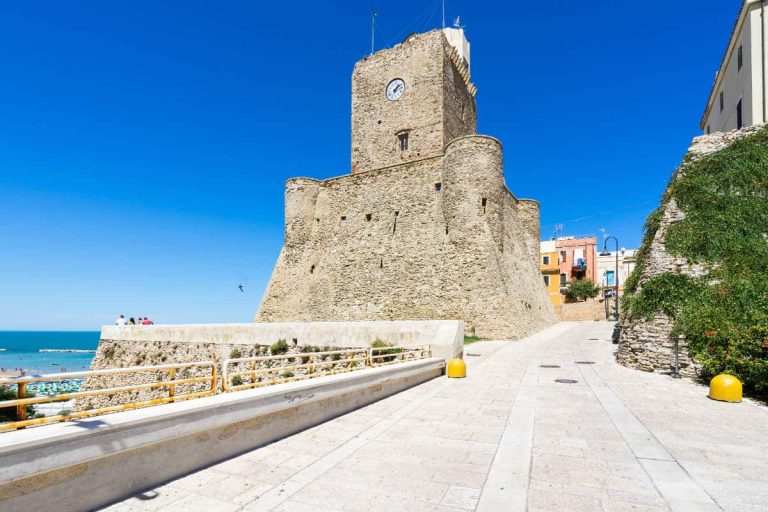The Swabian Castle is the symbol of the city of Termoli, probably built in Norman times around the 11th century on the site of a pre-existing tower from the Lombard period. It was renovated in 1247 by Frederick II of Swabia, after whom it was named.
What immediately catches the eye is its structure, consisting of a tower resting on a truncated square pyramid base; the four corners are grafted with as many projecting cylindrical towers.
The castle is mainly developed in height on the north side close to the sea, which suggests that it had a sighting function, yes, but above all a defensive function. The lower part of the castle had a warehouse and storage function, while the upper part was used for storage and living quarters, but it had mainly a defensive role.
The rooms on the second floor are referred to as the “Archers’ Corridor,” all have a rectangular floor plan, are covered by barrel vaults and feature numerous slits that allowed archers and crossbowmen to strike enemies from above. On this floor the circular turrets are developed, and here, originally, opened the only access to the castle located on the northeast side, where the brackets that were used to run the ropes and winches of the drawbridge are visible.
In 1885 the Swabian Castle was declared a national monument and qualified as a regional history museum.


