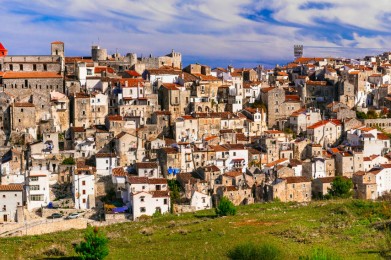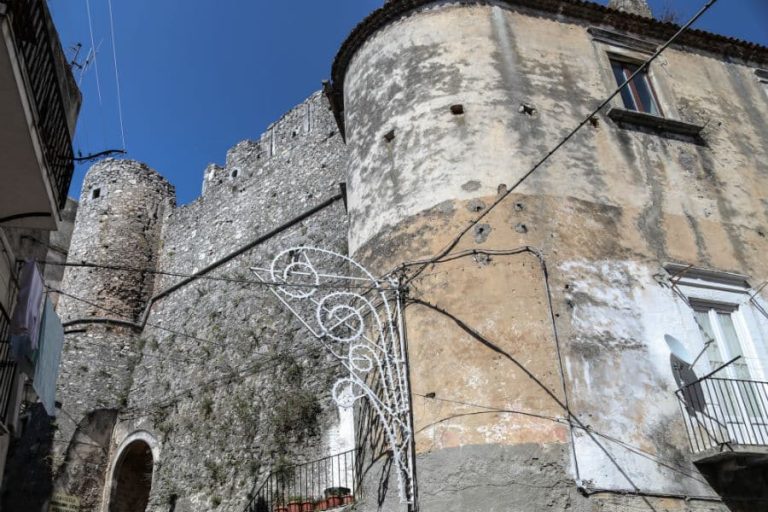The Norman “castrum Vici” of Vico del Gargano is contained in the Regesto di San Leonardo di Siponto and refers to a document of 1113: “Guarino de Ollia to the lord castellan of Vico makes known in the same castle, that he owns a piece of land in the locality Guasto.” Further news about the castle is found in a document from 1144 in which the Church of St. Peter the Apostle “supra montem, prope castellum Vici,” is donated by the Norman knight Enrico de Ollia to the canons of St. Leonard. Another testimony is found in a document from 1149 in which the castle is mentioned by Cristofano, an inhabitant of the castle of Vico. Motives of defense underlie the first layout of the complex, which in the Swabian period was expanded and adapted as a hunting lodge.
The oldest core of the castle is developed on the NE-SE axis, closed at the corners by square towers. The NE one rises on a base scarp of shaped and chamfered blocks, highlighted by a string-course rib; the SE one culminates in an elegant round-headed mullioned window with a central column: the latter has a flat-leaf capital and angular crochets, while at the base the remains of an angular leaf. The crenellation, with two intervals between battlements on the east side and three on the south side and with the respective crenellations without loopholes, appears to be the original one. Almost reinforcing this last slender corner structure, a circular bastion of fortification, the so-called main tower, recalls the Aragonese period. The course of the walls that insists on the SE-NW axis is visible only in places since the castle appears to be leaning against buildings erected in later centuries. Near the present entrance the layout appears to be interspersed with a semicircular tower rising on a not very wide scarp; at the northwest corner a tower with a circular structure rises on a scarp from a stringcourse frame. Inside the buildings there is a wide courtyard overlooked by both the entrances leading to the stables and the earthen warehouses and those leading to the upper floors of civil dwellings; in front of the entrance there is a porch covered by a corked vault while to the side there is a cistern for collecting rainwater.
To conclude we quote the German scholar A.Haseloff’s assessment of the building: “Our attention is drawn in the first place to the northâ€?east (NE) tower of the castle. However little is left of it, already the material of the corners of the tower reveals that here we are not dealing with one of the small and insignificant constructions of the later period; confirming this opinion comes the cross vault of the adjoining floor. Although it cannot, of course, be said that the forms here are exclusively peculiar to imperial constructions, the cross vault with the heavy ribs and the appearance of the modillions show an extraordinary resemblance to Frederick’s castles built in Gothic forms: a resemblance that-partly because such forms are not usual in the architecture of Capitanata-allows us to count this part of the castle of Vico accordingly among the imperial constructions of the years around 1240.


